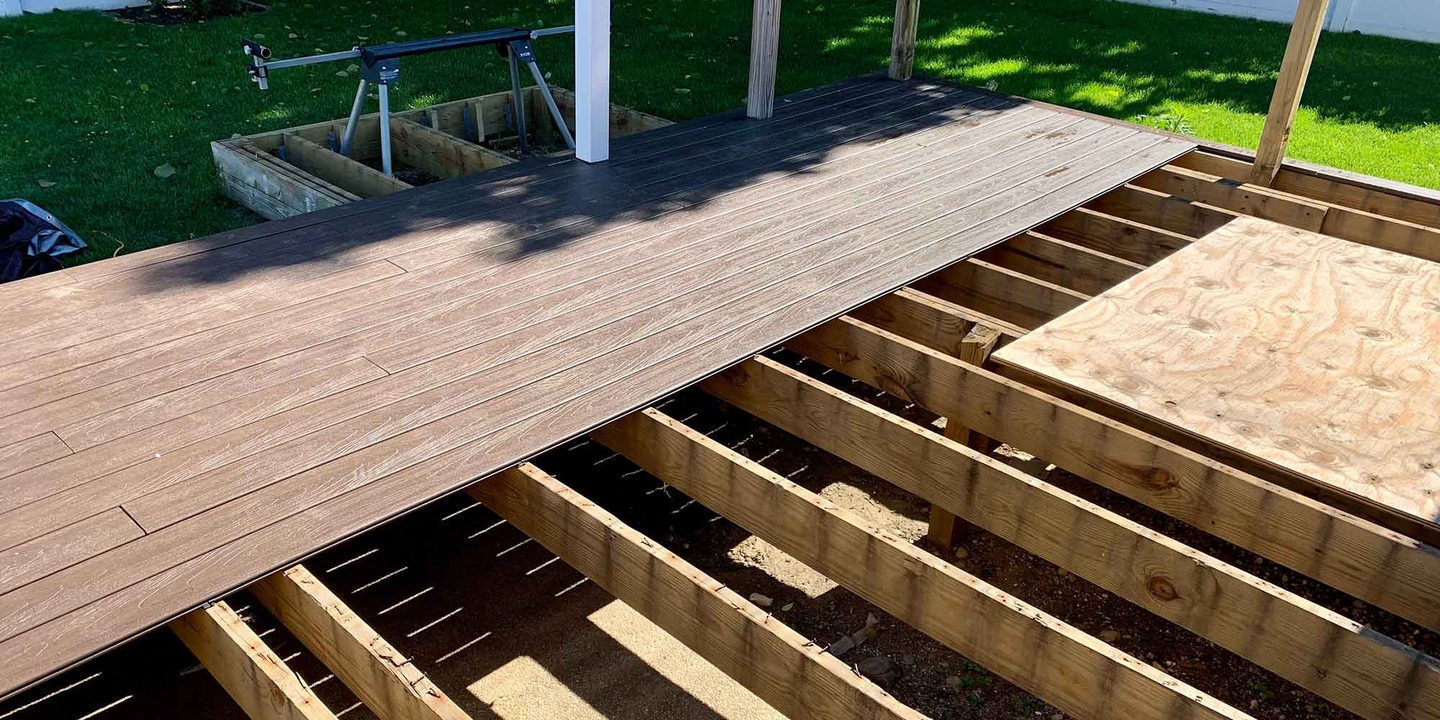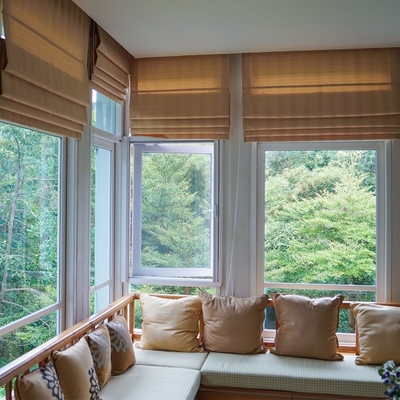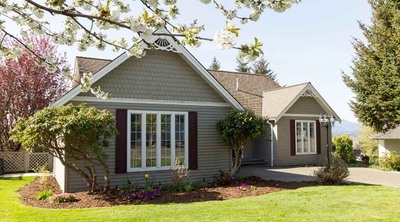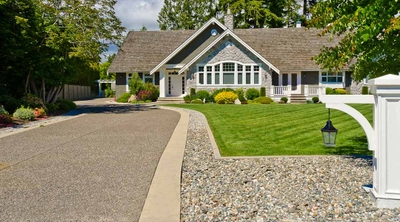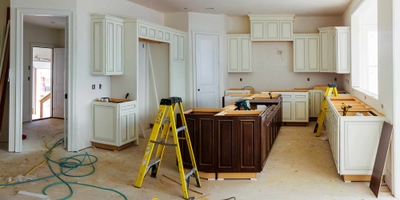How to choose a deck size
3 min read
Choosing a deck size can be complicated because it needs to fit just right in proportion to your house and for its intended use. Determining the right and exact deck size can be tricky, but the last thing you want is to build a deck that’s too large for your home or too small for how you want to use it.
What’s the average deck size?
The standard or average deck size is between 300 and 400 square feet for most homes. Your deck must be large enough to support guests while still providing space for anything you want to place on the deck, like a grill or a hot tub.
The height of your deck is another factor and is determined by the height of your home. If your home is flush with the ground, your deck must also be close to the ground (with the appropriate space underneath for drainage). However, a home raised above ground might require a mid-level deck, while a home built on a steep hill may need a raised deck.
How big should my deck be?
Many builders suggest keeping your deck equal to or less than 20 percent of your home’s total square footage. A well-proportioned deck keeps your home the focal point of the landscape rather than the deck. Much bigger than this, and the deck will seem too large for the house.
Another consideration when building a deck and considering deck size is local regulations. Your HOA or city might restrict how large a deck can be. You will need to check your local permits and covenants to ensure you remain within the allowable deck size.
How to size a deck
If you are designing a deck, keep in mind that your deck should be wider than it is long, it should flow with the shape of your house, and it should extend the usable living space so you can move smoothly from your home onto your deck. If you’re building a deck to serve as a porch, it doesn’t need to be as large as a deck built for elaborate parties. The intention of your deck will help you size it and know how to choose the best deck type, material, and design. Ask yourself what you want to do with a deck: entertain, surround a swimming pool, or enhance your landscape?
A deck built for entertaining will need space for a large group of people and areas to place seating, tables, and more. It will also need space for a grill or an outdoor kitchen and possibly a wet bar. Builders suggest a standard deck size and an allowance of anywhere from 20 to 24 square feet per person, so a deck designed for ten people would need to be at least 240 square feet in size. Consider planning for a 12 ft by 12 ft deck to start and adjust size and dimensions from that point. A deck built specifically for lounging outside and enjoying nature (but not for entertaining) can be significantly smaller, especially if your home is on the smaller side. A deck built for a larger home will need to be scaled up accordingly.
If you don’t have the space for a longer, widespread deck, consider splitting the deck into multiple, smaller decks. Each can have a set purpose; for example, if you want to entertain, one deck could be a seating area while the other is where you cook and serve the food. Adding a deck can be an easy DIY project or something you hire out, but it is important to know how homeowners insurance works while renovating and what important questions to ask a contractor if you are hiring a company to build your deck.
